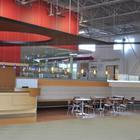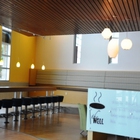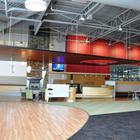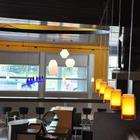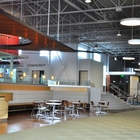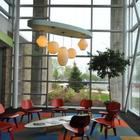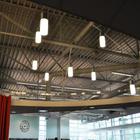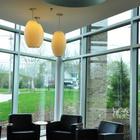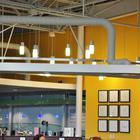Holland Christian Schools High School Addition and Renovations
Holland, Michigan

Summary
- Phase
- complete
- Size
- 177000
Description
Project includes renovation of existing high school and new additions. New science classrooms and labs, art rooms, kitchen, serving, commons and main concourse. Renovations of the gym, locker rooms, classrooms and auditorium. A new power service was brought into the building undergoing a complete electrical system upgrade. New energy efficient lighting was provided throughout and an economical lighting control system was provided. Provided guidance of technology (communications cabling, clock system, paging system, classroom A/V systems and telephone additons) by wriiting RFPs in which several contractors were selected for the installation.
Contributors On This Project
- WPF Engineering Electrical Engineering
- D.C. Byers Company/Grand Rapids, Inc. Other and Epoxy Flooring
- SecurAlarm Systems, inc. Alarm Systems Design/Build
-
 Soils & Structures, Inc.
Engineering and Construction Material Testing
Soils & Structures, Inc.
Engineering and Construction Material Testing
- Evergreen Sprinkling Inc. Other
- TheatArch Design Solutions Other and Theatrical Lighting Design
-
 JDH Engineering
Structural Engineering
JDH Engineering
Structural Engineering
- Exxel Engineering Civil Engineering and Surveying

